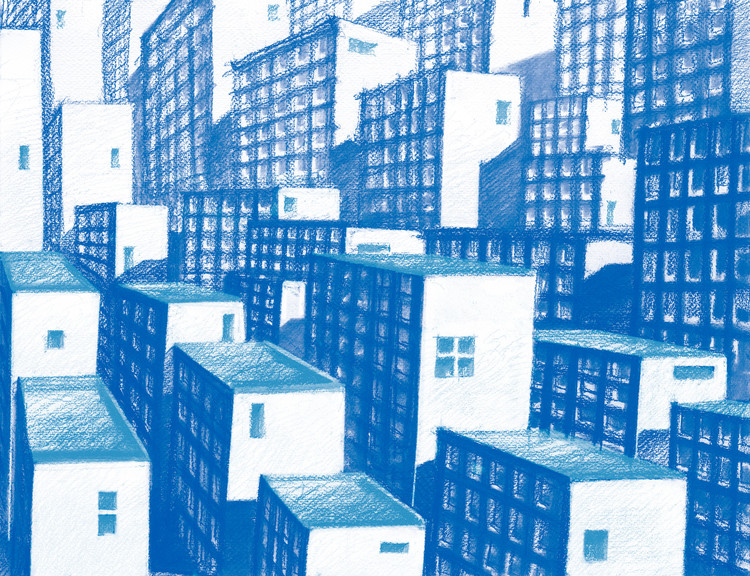
As world governments grapple with environmental crises, the construction industry rushes to reevaluate sustainable design and develop new ways of measuring its efficiency. Consequently, green building certification systems (GBCS) started gaining traction in the 20th century to evaluate and promote sustainable construction practices. The Global South faces distinctive challenges in building sustainable cities. Its developing nations demand an exclusive approach to designing an appropriate, economical, and inspiring architecture for their promising futures.



































.jpg?1647823485)
.jpg?1647822667)
.jpg?1647822697)
.jpg?1647823274)


























