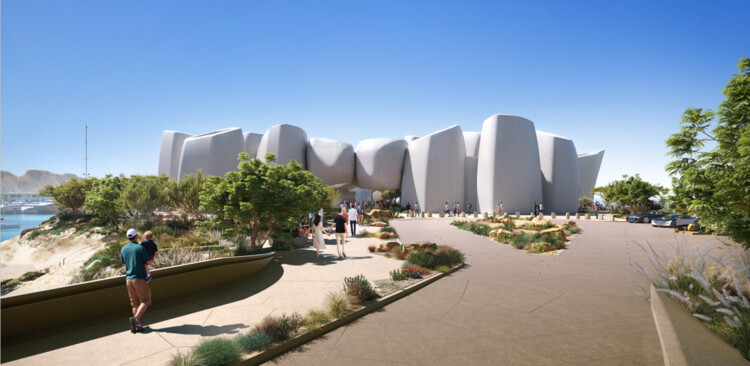
The largest exhibition of Norman Foster’s work to date, hosted by the Centre Pompidou, explores six decades of the architect’s illustrious career through a host of revealing sketchbooks, drawings, images, original models, and videos. The exhibition was designed by Norman Foster and executed with Foster + Partners and the Norman Foster Foundation. A custom-made series of modular display cases was designed by Norman Foster and a team from the Norman Foster Foundation and engineered by Goppion, world leader in the manufacture and installation of museum display cases, to display the architect’s sketchbooks and transparencies.





























































